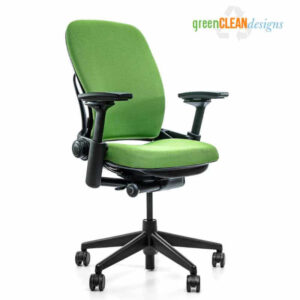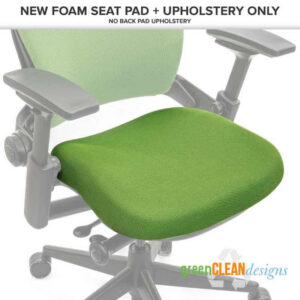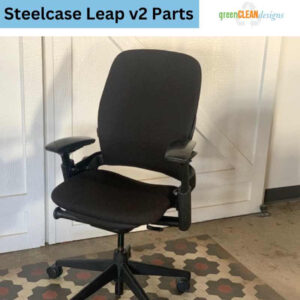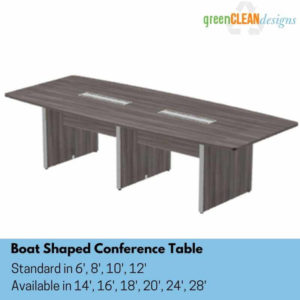2 Person Office Layout for Growing Plumbing Company

We created a 2 person office layout along a wall for a growing plumbing company. This two person office setup was needed to add a dispatcher to their team, which required a functional yet stylish workspace. The goal at the end was to have two L shaped desks for the client. After measuring the wall and collaborating with our designer, we transformed their vision into reality with a stunning layout.
Key Takeaways
- Client Needs: A dispatcher’s workspace for a plumbing company.
- Design Process: Measurements were taken and sent to the designer.
- Final Outcome: Installation of two L-shaped desks with a divider.
- Added After Install: The dispatchers share paperwork. We added a small 24″ x 24″ table at the end of the dividers. This small stand alone piece allows them to share write-ups and collaborate.
The Initial Space
Before any changes were made, the wall space was simply an empty area. The plumbing company needed a solution that would not only accommodate their growing team but also enhance productivity. The challenge was to create a workspace that was both functional and aesthetically pleasing.
Field Measurements for the Designer of the Space
The first step in the design process was to take accurate field measurements for the designer of the space. This was crucial for ensuring that the new office desks would fit perfectly in the designated area. The measurements were then sent to our designer, who began crafting a layout that would meet the client’s need. Since the client was only 10 minutes from our office, we were able to visit and do the field measurements. You can do this easily yourself though. Many times clients do this step themselves and sent the measurements to us. Here are some tips:
- Note the Doors, Windows, and Electrical Outlets
- Keep your measurements in inches vs. feet for consistency.
- Take a video of the space with your phone for your own records and to send to the designer.
Here is what we had after the field measurements.

Designing The Office Desks
Our designer created two L-shaped desks, complete with a divider for privacy. This design was not only practical but also allowed for a collaborative environment. The L-shape maximizes the use of space while providing ample room for each dispatcher to work comfortably. As noted above, the client added a small 24″ x 24″ table after the install at the end of the divider.
The Office Installation Process
Once the design was approved by the client, we moved forward with the office installation. We always recommend using a professional installation service. This makes the process smooth and efficient, ensuring minimal disruption to the plumbing company’s operations. The crew was in and out in less than 2 hours. The final result was two beautifully installed L-shaped desks that perfectly fit the space.

Conclusion of Two Person Setup
This project of a 2 person office layout exemplifies how thoughtful design can significantly improve a workspace. By understanding the client’s needs and utilizing effective design strategies, we were able to create a functional and stylish office environment. The plumbing company now has a dedicated dispatcher area that supports their growth and enhances productivity.
This was not the first time we have done a two person setup. Here are pictures of some other finished projects. If you have office desks needs, please contact us about quoting your project.


Office Design Tips
Join our email list to receive our 5 Best Office Design Tips!







Leave a Reply