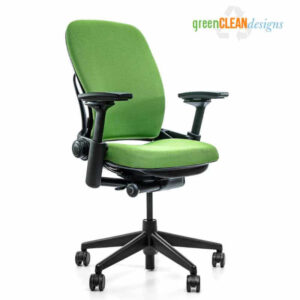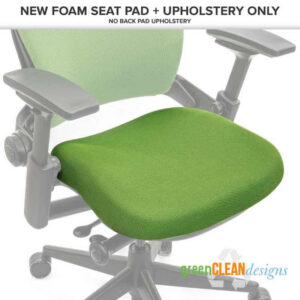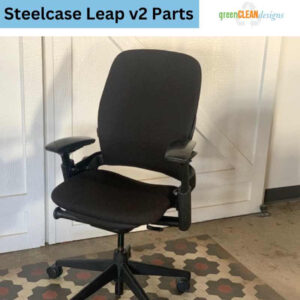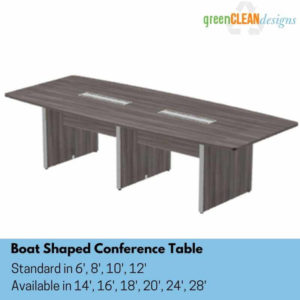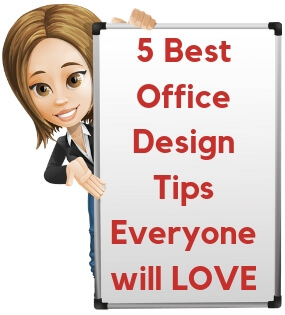5×5 Office Cubicles
5×5 Office Cubicles or 5 foot x 5 foot with 25 square feet per person are becoming more and more popular in office design. The balance of the high cost of office square footage and giving employees enough personal space is tricky. We created the standard sizes and dimensions of office cubicles to help visualize the size and height of a cubicle and determine what is the right size for your office. 5×5 workstations are the minimum size you can have and still have 2 work surfaces to create an L work space. Need help? Take our cubicle quiz.
The cubicles installed… It all looks great. Very happy with it!
~ Doug Kansas City
5×5 Office Cubicles
When we look at the 3 options in the picture below, one storage file cabinet pedestal is shown in each option. A 2nd file cabinet would not give enough knee space and chair movement. If you need more storage, you could do a shelf with mid-height tall cubicles. Mid-height is 48″ – 56″ tall. For an overhead bin or enclosed storage cabinet that hangs on the cubicle panels, you need tall cubicles of 65″ – 70″ in height. In option one, you can narrow the workforce depth to 20″ for more chair movement. 24″ is the standard depth of cubicle work surfaces. An engineering firm with big plans is an example of a company that would need deeper 30″ worksurfaces. For most companies 24″ is plenty of depth for a worksurface. Decreasing the depth to 20″ in the return is a mild adjustment to give more knee space.

Option 2 is a corner work surface. The positive here is folks sit diagonal vs. straight ahead. Most folks are not fans of sitting with their backs to aisle. A corner worksurface reduces some of that discomfort of someone being able to come up from behind and not be seen. In a 5×5 cubicle, you are working with the minimum ADA requirement and it may feel tight.
The 3rd option is with one 60″ straight worksurface. This is less work surface to spread out compared with option 1 and 2. If you are a paperless office, less desk space may not be as important.
This client install of 5×5 cubicles went with option 1. These are tall Allsteel cubicles at 69″ high. This client wanted an economic, sustainable option and went with a choice from our used cubicle inventory. The cubicle inventory had glass panels for the wing panel. We like incorporating glass in our installs. Glass allows natural light and lightens the overall feel of a 5×5 cubicle.

Modern 5 foot Cubicles
This install with modern finishes of 5 foot cubicles shows a white laminate work surface and grey fabric. This client did not need any storage; however, storage could be added. With a 5×5 workstation, we keep in mind the limited room and specify minimum storage. We don’t want anyone knocking their knees all day.

Another modern look of 5×5 cubicle workstations was this install. Laminate panels are becoming more and more common. Some folks like they are easy to clean. Other clients just like the look of them. In this install, one panel is laminate matching the desk tops. The spine panels are fabric. This client did not need any office file cabinets adding to the clean look. The finish choice of a light laminate and grey fabric are popular finish choices.

Quick Ship 5×5 Workstations
With our manufacturing partner, we have quick ship 5×5 workstations. These cubicles ship quickly to you. You can choose your fabric and metal trim color. Here are 2 lay-out options for this quick ship. They are show in a 6 pack; however, there is flexibility to work with the quantity you need in the lay-out that works for your space. If you need something quickly, let’s see if we can make it work.


If you need cubicles, we can help. We did cubicle projects in 11 states last year. We work with local installers in each market on the install of product. This ensures you have local resource and we are in contact with you and the installer throughout the project. If you prefer to work with a local dealer, we can connect you with one of the independent partners with the same customer service focus as us. After we refer a local dealer, we always check in to make sure all went well.
Here was the feedback we received on one of our partners.
The cubicles turned out beautifully. You have a fantastic business partner. The crew did some great work, they were all very pleasant to deal with and I would recommend them to everyone. Thank you so very much for hooking us up.
~ Steve M.

Contact us to work on an office cubicle design for you.


