Dividers for Office for Accounting Firm

We are excited about the successful installation of cubicle dividers for the office and other office furniture at Ronald Castor, CPA, an Overland Park -based accounting practice. After 10 successful years, the accounting firm was ready to relocate to a new office. Previously, the firm had these rich, wood veneer desks in large private offices. They sought a solution that allowed them to reuse these beautiful pieces. The new office would fit with a more open plan area with less individual private offices, while maintaining privacy of each professional’s work area (therefore creating the need for office dividers).

Office Space Planning
The first step was to do the office space planning. We field measured all the existing pieces that they wanted to use in the new space. We also needed the ACAD drawing from the new space. This allowed our office designer to create a lay-out incorporating the existing desks with privacy panels.

Office Dividers
In thinking about the office dividers, they chose panels at mid height at 53” tall. This height allowed seated privacy that would foster workflow efficiency and collaboration while maintaining individual privacy for sensitive work.
After a few iterations between the accounting firm and design team, we locked down the proper lay-out and design to incorporate all the existing furniture they wanted to keep, achieving the desire “flow” of the new office space.
Affordable Reception Desk
Next, they needed to choose an L shape gray reception desk to work with the new space. The new carpet was blue and gray. An affordable reception desk in gray laminate was chosen with a white transaction top organizer for a modern feel.

10 Foot Conference Table for Accounting Firm
The existing conference table was too big for the new space. As such, we needed a 10 foot conference table. The client picked out this boat shaped conference table in the same finishes as their existing desks. The 10′ table is sharp with a brush steel base. There are standard grommets for cable management. If you are wondering how much space you need on the side of your conference table, you can check out our conference room calculator.

Office Furniture Installation
With the furniture selected and the layout finalized, the office furniture installation was handled by a professional installation team. The installers worked quickly and efficiently to assemble and position each piece of furniture, ensuring everything was set up according to the plan.
In conclusion, Green Clean Designs was chosen for this project to come up with dividers for the office and to assist in other design considerations…a project that fits solidly in our core services. It was very similar to the office dividers we added to a school in Georgia. We have also done several freestanding mobile dividers for hospitals.
If you are considering other office projects like this, please do contact us.
Office Design Tips
Join our email list to receive our 5 Best Office Design Tips!

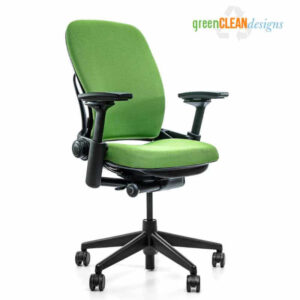
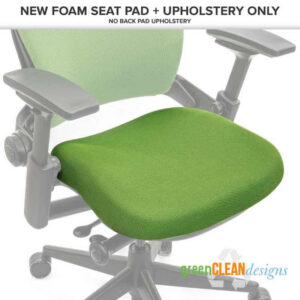
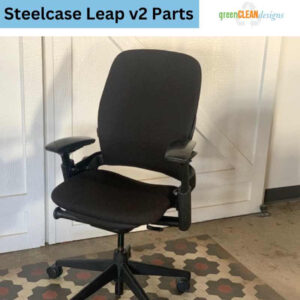
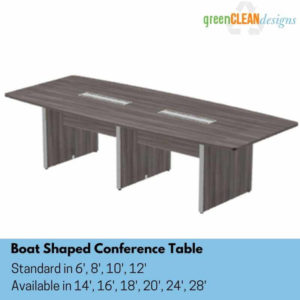

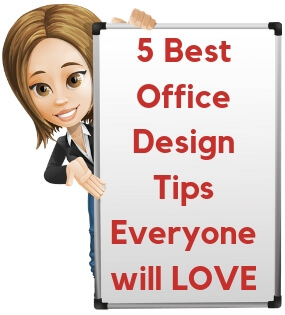
Leave a Reply