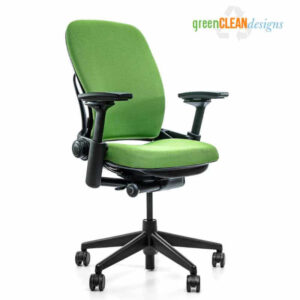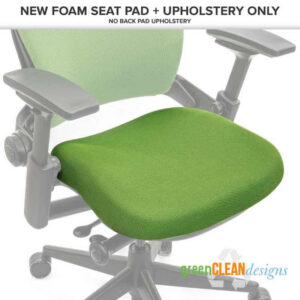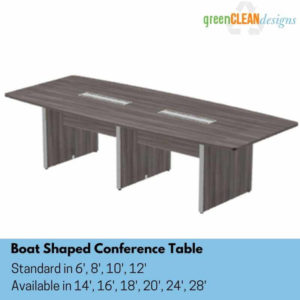Cubicle Walls as Room Dividers for School Administrators | Cubicle Walls

We were contacted by this school in Georgia to help them use cubicle walls as room dividers for school administrators. They had 3 big rooms they needed to divide into smaller offices for staff. At first, we explored cubicles with doors, but they felt the doors weren’t necessary.
What Height for the Cubicle Walls
The next hurdle was to figure out what height for the cubicle walls. We looked at a example we did for an accounting team of a college. Their new supervisor noticed the team would get distracted any time someone walked into the office. They had 3 team members in the room and no walls. We did tall cubicle panels 67 – 69” tall and then, went with drop down cubicle partitions 54” – 56” to allow door visibility when standing. From here, the client decided they wanted 68″ Tall without any drop down panels.

Design Lay-out
The client sent us measurements of the space. Our designer worked up some 2 examples on how we could use the cubicle walls as room dividers. From there, the client selected an option that was the best fit for them.
Windows in Cubicle Walls
We had locked down that the client wanted 68″ panels with out the drop down panels. Instead of the drop down, the team decided they would like windows in cubicle walls. Whether it be glass office cubicles or windows in cubicle walls, adding glass in your office design is always a great choice! To help visualize the windows with the cubicle walls, we created a 3d lay-out. The client did an upcharge for real tempered glass versus the plexiglass.

Local Office Installers
When we work on projects outside of Kansas City, we work with a local cubicle office installer to receive, deliver, and install. This is imperative to give the high level of service we want to give our clients. When possible, we have the installer meet the client and do field measurements. In this case, there was a lot of panels coming off the wall. We would need to drill in the wall. We wanted the installer to check out the space to price out the install cost. In this case we sent our local Georgia office installer out to see the space to quote the install.
Office Room Divider Ideas
So, here is the ta-da moment. We love how these cubicle walls as room dividers turned out. The best news is the client likes them and we have done more projects for them! And, for you our dear reader, we hope this gives you some office room dividers ideas! You might also enjoy and similar project for an accounting firm with cubicle panels as office dividers or our ideas to add privacy to existing furniture. If you have an office project needing some furniture, please contact us.


Office Design Tips
Join our email list to receive our 5 Best Office Design Tips!







Leave a Reply