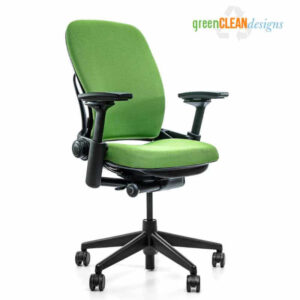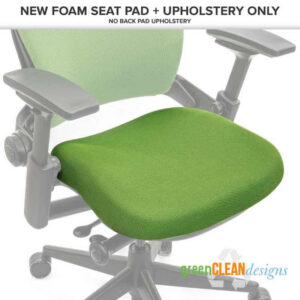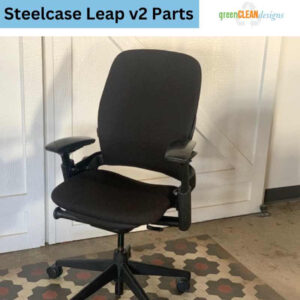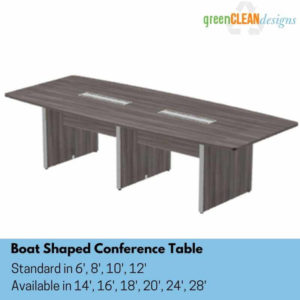Furniture for Daycare Center

In this install of furniture for a daycare center, we combined traditional tables and chairs for classrooms with collaborative seating for other areas. The colorful sectionals were cousins to the BAM piece we did for a pediatric office waiting room.
In Stock Daycare Furniture
One of the biggest challenges of this project was the timeline. The project was fast tracked due to Covid 19. They needed the daycare up and going as soon as possible for essential hospital staff’s kiddos. With the timeline challenge, we looked to a school furniture manufacturer only 4 hours from the hospital. We went in-stock daycare furniture.
Soft Seating Child Care Furniture
The manufacturer had amazing soft seating options ready to go! The child care center had 3 pods broken up by age groups. Each pod had a traditional classroom and chairs. For a more flexible, collaborative learning, each pod also had a soft seating area. The difference between the seating was the height of pieces, allowing a uniform look that flowed throughout the space.
Collaborative Seating for 10-12 Year Olds

Soft Seating for 7 – 9 Year Olds

Child care seating 5 – 6 Year Olds

Classroom Seating for DayCare Center
For the traditional classroom seating, the designers selected adjustable table bases that change in height depending on the age of the kiddos. The grey table legs were a softer choice with the other interior finishes versus black legs.

Table Height for Daycare Furniture by Age Group
When we are project managing a job, we try to think of anything we can do before the job to help with the install. For instance, we asked the manufacture how the truck was loaded. Anything we can let the installers know beforehand saves time and when you have 5 installers on the job the phrase time is money is a very true statement. In this case, we needed to let the installers know how tall to make the tables in the pods. A quick rule of thumb is you add 12″ to the height of the chair seat. That was a good base line. The following table provided by the manufacturer was also a big help.

Tables and Chairs for Daycare Center
Here is another picture of the tables and chairs for the daycare center. These were the 18″ tall chairs for our 5th and 6th graders.

In reflecting on the install, it is hard to believe it went from concept to install in less than a week. From the designers, manufacturer, and installers, the quick response and flexibility really made the project work! We all know how important it is to keep hospital staff focused on their job vs. worrying about daycare. We are glad to have a small part in making this happen.
If you want to see the entire lay-out or have any questions, please contact us! We are happy to share.
Office Design Tips
Join our email list to receive our 5 Best Office Design Tips!







Leave a Reply