Modern Industrial Office Furniture

In this install, the client wanted a modern industrial office furniture style for the customer support team. They liked the idea of pipe legs for support that we had done in this industrial cubicle install. We love modern and industrial office designs, the chance to marry both was right up our alley!! This was the first phase of cubicle expansion for this company. You can read more about this client and the bullpen office in this post.
Cubicle Design Lay-out
When we start with an office design, we need dimensions of the space to do the cubicle design lay-out. Our client had an autoCAD of the space. This is always nice and we can quickly drop furniture into the space. We started with a block drawing. The block drawing allows us to see how many cubicles based on size will fit into the space based. To give you some help in visualizing the size of cubicles, we have several pictures on our cubicle sizes page.

Once we have a block drawing, we can get into more specifics like functionality, storage, and visibility needs for the cubicles. Since this design is for customer support, team collaboration is important and a bullpen layout was requested. The team members did not need much storage. They went with one mobile pedestal with 2 drawers – a small drawer and a drawer for files.
Herman Miller Ethospace
When choosing cubicles, you can choose monolithic cubicles or a tile system. Herman Miller Ethospace and Steelcase Answer are popular tile systems. For this client, the tile system allowed for some design features. We LOVE keeping office furniture out of the land fill by selling refurbished cubicles. A tiled cubicle system can be recovered in new fabric and fresh paint to be better than new.
After we have the initial cubicle design, we explore some design upgrades. We added a cubicle wood shelf and wood accents on the aisle. This added some OFFICE BAM!

To upgrade a bit more, the client added some glass tiles. Glass is a popular upgrade. It adds visibility and a modern feel. We chose the panel in between 2 of the shared cubicles.

Bullpen Office Layout for Modern Industrial
The idea with a bullpen office layout is to give team members plenty of opportunity to collaborate. We have done a similar design for an engineering team. The half round table is free standing. It can be moved around. Also, we have round table in the bullpen. This way team members can have impromptu conversations without leaving the work space. Each team member has a 6′ x 6′ of work space.

The upgrades in this modern industrial office furniture design are my favorite. I can’t wait to see those shelves personalized and loaded with plants. I can imagine incredible problem solving team meetings at those round tables. This is a space that feels alive! ~ Niki
Want a similar design for you office? Contact us!
Office Design Tips
Join our email list to receive our 5 Best Office Design Tips!
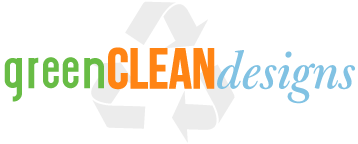
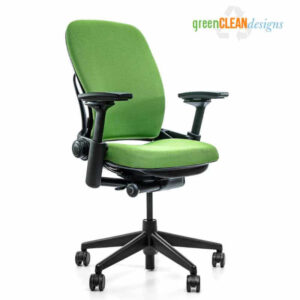
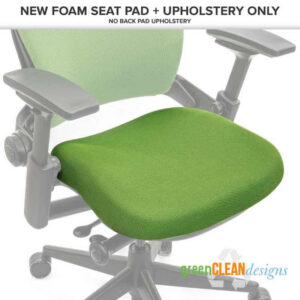
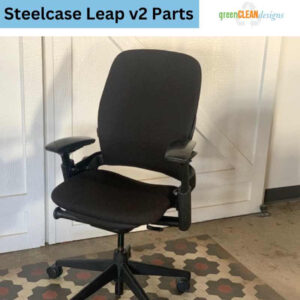
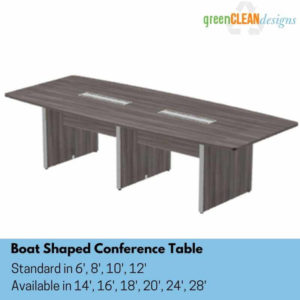

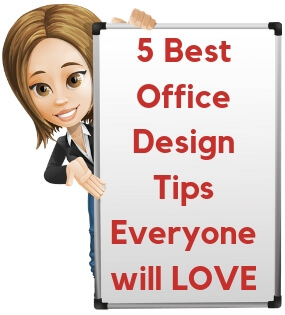
Leave a Reply