Modern Office Design for a Clinic

We love sharing office design ideas from our office furniture installs to provide insight into the project. In this install, we take you thru the modern office design for a clinic for our friends in Columbia, Missouri.

Frequently, we work directly with the client or the end user of the space. Other times, the client has engaged with an office designer or some other intermediary like a landlord. In the latter case, the needs (privacy, storage, space, etc.) of the various employees have already been determined.
Design Board
A design board with fabric and finishes the client loved and wanted to be included was sent to us. It was our job to follow the theme & provide name brand, high quality, used office furniture options.

Clinic Lay-out
The interior designer had also created the lay-out with the type of furniture they wanted and the sizes that would work in the space. When we looked at the lay-out, a few things stood out.

6′ x 5′ Cubicles
The cubicles are 6’ x 5’ cubicles. This is not a standard cubicle size. It would be difficult to find in an as-is cubicle inventory and we did not have that in stock. We partnered with a Herman Miller Ethospace refurbisher. By going with a remanufactured cubicle, we had the flexibility in size. A refurbisher goes deep in the options for a particular manufacturer and brand. In this case, we did Herman Miller Ethospace. Ethospace is a tiled system. We like this as we can change the look of the cubicle by adding pops of color by recovering a few tiles.
While another option could have been to change the size to a 6’ x 4’, we wanted the client to have the maximum amount of space we could give them. The client also wanted plenty of storage and privacy. These are tall cubicles with wing panel to maximize the privacy. You can see here the options on whether to have a wing panel.

The overhead bins and a mobile pedestal provide plenty of storage. Mobile pedestals are our favorite office accessory. It is the keeper of your belongings, file cabinet, & an extra guest seat if you need it. Also, it is on wheels…what a bonus. In the picture below, you can see the mobile pedestal on the left below the work surface.

10 Foot Conference Table
If you haven’t noticed, we love high quality used office furniture. In this install, the seating was all used office chairs. This 10 foot conference table is a racetrack table with Herman Miller Setu seating. The conference table is a blended solution with a new table and used seating. If you wonder what size of conference table will fit in your space, we have our conference room table calculator to help with this calculation.

L Shaped Desks
The desks were a combination of used and new. For the 10’ deep offices, we installed used Herman Miller offices. For the double offices, we went with new L desks. L desks are very popular. They take a limited footprint while still allowing for plenty of worksurface.

Keilhauer Also Chairs
The guest seating for the private offices came from our used office chair inventory. We were able to include the fabric they loved from their finish board in the back of the chair. With some blue vinyl remnants from our neighbor, these Keilhauer Also chairs were recovered. They look amazing!

We had a few double offices with L desks. The L desks have plenty of storage with a file cabinet and hutch. For an added amount of privacy, you can put a panel in between the desks.

Break Area Tables and Chairs
Another popular feature in all offices is bar height tables. For this modern office design for a clinic, we went with 2 bar height tables for their break room. A pop of color from with these used Sit on It stools worked well with the client’s finish board.
There is also a standard height table with blue sit-on-it chairs. When you are in the break area, you have 2 options table height options of where to sit.

Clinic Waiting Room
For the waiting room area, these 3 Arcadia chairs were chosen from our used office inventory. These chairs were a perfect fit with the client’s finish board.

In conclusion, we are love this modern design for a clinic onto the next project.
Office Design Tips
Join our email list to receive our 5 Best Office Design Tips!
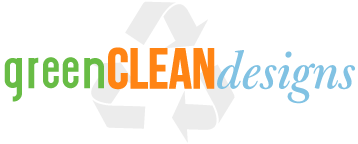
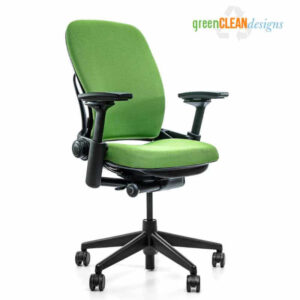
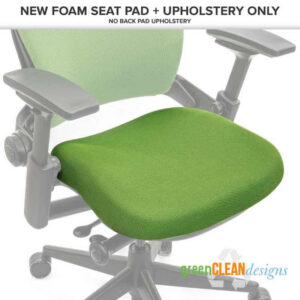
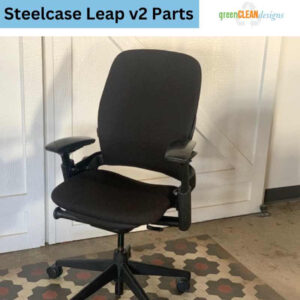
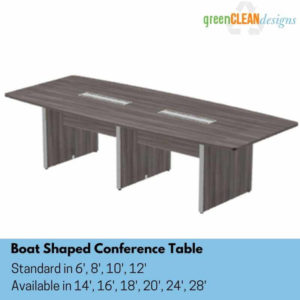

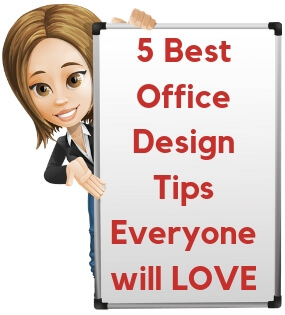
Leave a Reply