Office Design for a Law Office

This office design for a law office had everything, u shape desks, l shape desks, conference tables, office cubicles, reception desk, and lounge furniture. For lawyers and other legal professionals, the right office design can make a world of difference in their productivity and success. The firm had been in the same location for decades…they were ready for new location and fresh look.
From selecting the footprint for their desks to the height of the cubicles, many aspects were considered with the design. When it comes to finding the best office setup, there’s no one-size-fits-all – each law firm should evaluate what is best for their own practice. In this blog post, we’ll discuss some of the background discussion this law office had for their new office!
Lay-out for Law Office
You can see in this lay-out all the furniture we installed.

Private Offices for Law Firm
The largest part of this office was the desks. Most offices have a U shaped desks, 2 guest chairs, and bookcase. In our first meeting with the client, we walked around their existing offices. We wanted to see how they worked. Did they have desks and credenzas? How big was the footprint of the desks? How much storage did they have?
What we saw in that walk through was a lot of desk credenza sets with 36″ deep desks by 72″ desk in length. That wasn’t surprising as that was the most the popular size years ago when big computers would sit on desks. Before we moved to 30″ deep desks and a U shape, we discussed whether that would be too much of a transition for partners. In the end, the 30″ deep desks were on quickship and the partners felt like the 6″ of depth wasn’t a big deal. Also, they wanted to go to a U shape vs. the desk credenza set-up.

Next, we had a few offices of L shaped desks. These were for junior partners in the firm. One tip when you are installing private offices is to think about the power and data location on the wall. You want to make sure and get a power strip that is long enough to reach for where folks will set their computer. The client brought these power strips early in the install to help with desk placement. If we had them after install, the desks would have had to be moved multiple times.

Conference Table for a Law Office
Every office needs a conference table. We have this guide to help figure out what conference table will fit in a what size room. In this office, we had one large conference room with a 16′ conference table. We had power grommets for the conveniency to plug a laptop in the top of the table. They stayed consistent with the laminate choice to match the private office.

Collaboration Tables
In addition to the conference table, we installed collaboration tables in bar height. These 8 foot tables are nice for smaller meetings. The blue chairs are comfortable and work well with the blue accent wall.

Reception Area for Law Office
When it came to the reception area, we again looked at the current set-up. When they get clients, there are usually just a couple of folks. This led to the decision to go with a sofa and love seat. The accent table laminate matches the rest of the office design. This combo is a light gray and more items we did on quickship.

In Stock Reception Desk
In the original plan, the client was going to move their existing reception desk. Because things never go completely as planned, the reception desk did not survive the move. We quickly ordered this in stock reception desk and had it installed shortly there after.

In conclusion, we love how this office design for a law office turned out. We hope this furniture takes them decades into the future!
Office Design Tips
Join our email list to receive our 5 Best Office Design Tips!

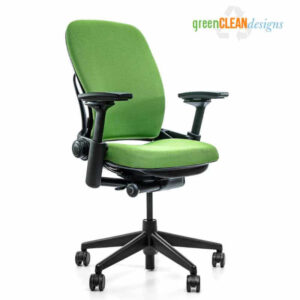
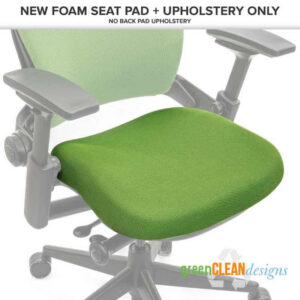
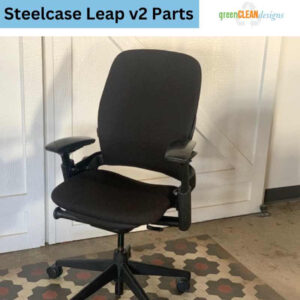
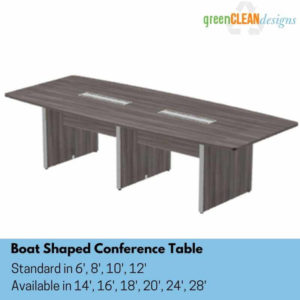

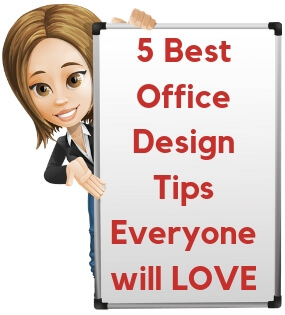
Leave a Reply