Office Design Layout Glossary

Office Design Layout Glossary to explain industry speak. In every industry, there is industry terminology. The office furniture industry is no different. In our Office Design Layout, we have basic terms to help get you and your trusted office furniture professional to get on the same page. The first question that comes up when you say the words, “I need office furniture.” is “Do you have a office design layout or AutoCad?”
Office Lay-out
An office design lay-out or Autocad is basically field measurements of the space. Do you have some ideas on what you need & what will fit in the space. The first step is measurements of the space. You can do this yourself. Your building might have this already in an AutoCad or a PDF. If they do have this, you can forward it on and the furniture can be added to the lay-out like in the example below.

If not, no worries. Here are the measurements a client sent me that they did of the space. We were able to used these office measurements and send lay-out options. One thing to note in an existing space is where the power outlets are currently located. You can note those with an X on the walls.

Industrial Office Desks
An office desk is something every office needs. If you have a 10′ x 12′ office or larger, a common desk is the U shaped office desk. The footprint we see regularly is a 9′ in depth and 6′ in wide. The pieces you see below are a desk, bridge, credenza, & overhead storage. On the bridge, the minimum space to have is 36″ for chair movement. Typically, you see either bridges at 42″ or 48″ deep.

As office real estate becomes more expensive and employees space more limited, L shape desks popularity continues to rise. Here is an example of an L shape desk.

Office Cubicles
If office cubicles are a fit for your needs, put some thought into the panel height you need. If privacy is a focus, 62″ – 69″ tall will provide the most privacy. We had a call center that discovered in hindsight that the tall panels were a problem in the field. Representatives could not easily flag down help while on a call. Managers were not able to assist trainees. They switched to mid-height cubicles 48″ – 56″ tall. Mid-height panels provide seated privacy. For an open office environment, the lower cubicle panels of 39″ – 42″ tall might be a fit. Below is example of the different heights:

Conference Table
Office & Meetings are like peanut butter & jelly right? Well, we see lots of conference tables in office designs! When talking about a conference table, folks usually describe it by the size and shape. If you have a room and want to know what size of conference table, you will want to allow at least 3′ of conference chair travel on each side. For a 21′ x 10′ office, a 14′ table is common. Below is a 14′ table in a boat shape. Boat shape tables are popular with meeting participants having line of site. Other common shapes: Oval (Racetrack), Rectangle, Circle, & U Shaped. We did a page for a deeper dive into standard sizes of conference tables.

Good luck with your office design & contact us if we can help. We created a template in Canva to help get your creative juices going. We included some of the items needed in most office layouts.
If you are interested in a quote for any of the office furniture products shown, you can find the links here:
U shaped Desk
L Shaped Desk
Office Cubicle
14′ Conference Table
Office Design Tips
Join our email list to receive our 5 Best Office Design Tips!
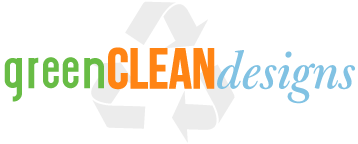
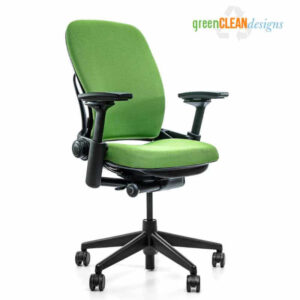
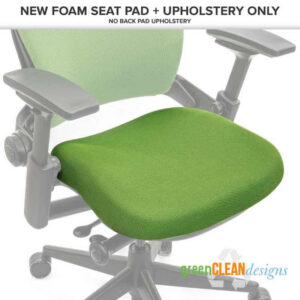
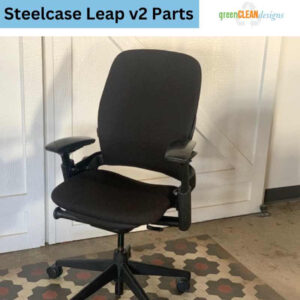
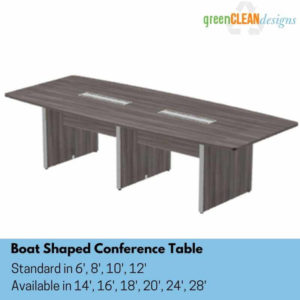
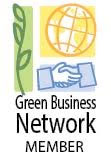
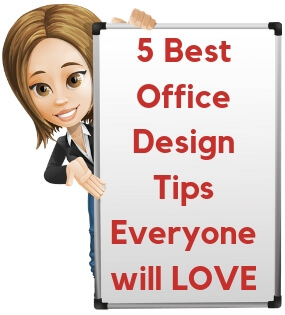
Leave a Reply