Office Design Ideas for Small Business

This install had it all which made it perfect for sharing office design ideas for small business. We worked with the designer that had discussed with her client on what each group of coworkers needed in their space. Our goal was an office design that was attractive and affordable. We blended used office furniture and new import laminate to meet each work area goal.
Small Business Office Design
Over the years, we have done small office design for many offices. There are few things that every office needs:
- Desks or Cubicles for employees to have their own space. Whether a cubicle with a door, U shaped desk, or L shaped desk, each employee needs a place to call home.
- Office Task Chairs. We love an ergonomic task chair for comfort. Here is our recommendation for best office chair under $300.
- Employee break room. Every office needs a place for employees to eat or take a mental break. We share some employee break ideas to help you decide what is right for your office.
- Conference Table Conference room furniture to discuss and share ideas for the company is a must have. If you have customers or vendors visit, this is also a place to have those meetings.
- Front Desk A front desk or reception desk is the first thing employees, vendors and customers see when they visit your office. Make that first impression the right one! The finish choice in this install was modern walnut laminate. We did a reception desk Kansas City in this same lament.
This install was perfect for examples of many of the must haves for office design ideas for small business.
Sit to Stand Desk with Tower Storage
This room needed to fit 5 employees. They wanted a sit to stand desk with tower storage. Standing desks have become increasingly popular over the last 10 years. Sitting is brutal to your back. We believe every office should have an ergonomic office chair, like the Haworth Zody chairs, this client chose and standing desks. If you have lower back or sciatica back pain, we recommend this upgraded ergonomic chair. To get the price down, we located used sit to stand bases by Mayline. They are electronic & only take a couple of seconds to go from sitting to standing. The laminate desk tops match the rest of the product. They are 42″ x 24″. The used 24″ x 24″ towers are a combination, coat closet, file cabinet, and office supply drawer. The towers are lockable to keep your items secure.
L-Shaped Office Desks
This install had many L-shaped office desk options. In one private office, we had an L shape desk with a hutch, backboard, task light, and file cabinets. In this room, we installed a small wood 30″ round table with reupholstered Keilhauer Also side chairs.
30″ round table

In another room, we installed (4) L shape desks or desks with returns. This room had sit to stand desks. For storage, we had used metal mobile pedestals or mobile file cabinets. To add storage, we added 36″ overheads and custom pinboards.


Another option for L shaped desks was this room. The hutches work as a privacy divider in this room with (5) L shape desks. The hutches have fabric tackboards and tasklights. We chose a light gray tackboard to keep the room feeling more open.
U shaped Desk with D Top
In this private office, we went with a U shaped desk. The D top shape is works as a functional table for guests. The office has 2 guest chairs. The hutch with a task light and tackboard provides extra storage. The hutch spans on the bridge and credenza to avoid blocking the window. There are (2) file cabinets on the credenza.
Benching Stations
The client wanted some benching stations, but did want to lose the open feel of the room. We went with used Herman Miller ethospace benching or desking stations. Herman Miller ethospace is a tiled cubicle system. For the top layer, glass was chosen, allowing that open feel.


6 Person Conference Table
In open office design, there are break out areas. In this office, there was a break out area of a 6 person conference table. It is a white laminate in a rectangle shape with the Keilhauer Also guest chairs.

Built in Desk Storage
The client had a built in desk. They wanted to add storage and privacy. We installed used overheads, used mobile pedestals, tackboard, and a wall mounted used cubicle panel. This space went to a fully functional desk with storage and privacy!

12 Foot Conference Table
This 12 foot conference table fits 12 people. We created a conference room calculator to assist in understanding what size table will fit in the room. In the video, we talk about the room size and office chair selection of Steelcase Amias.
We hope some of these examples will give you some office design ideas for small business. There was a lot of planning in the space & we love the end result! If there is anything we can do to assist you with your office design, contact us!
Office Design Tips
Join our email list to receive our 5 Best Office Design Tips!
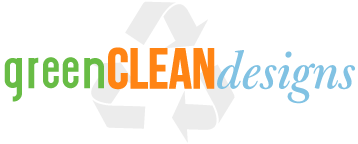
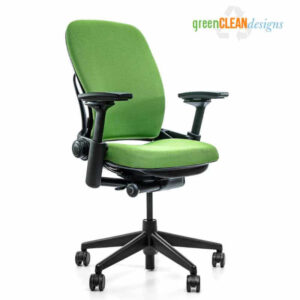
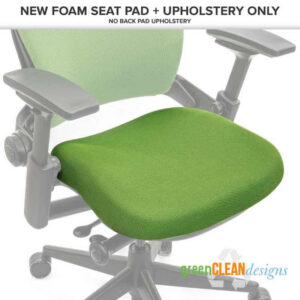
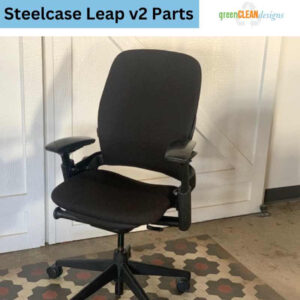
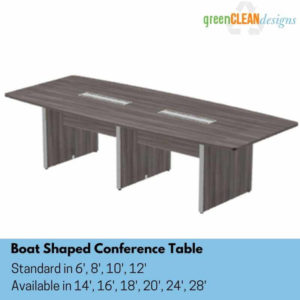
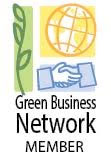
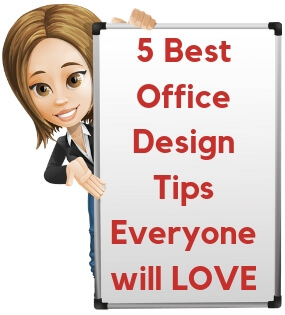
Leave a Reply