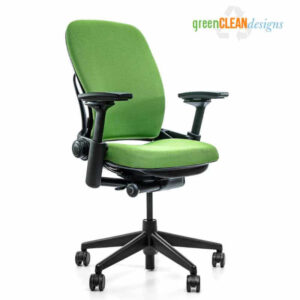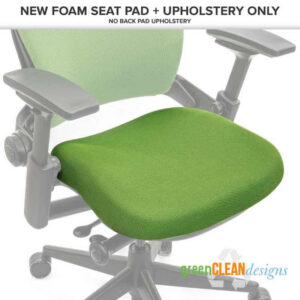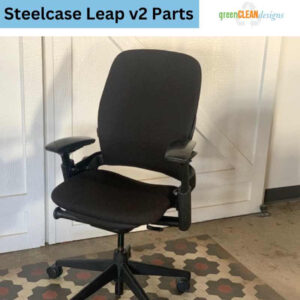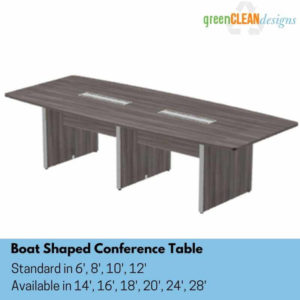Office Wall with door for manufacturing company

Our latest design challenge was an office wall with door for a manufacturing company. Our office continues to buzz in creating variations of tall, private office cubicles with doors. In this day and age, it is difficult to come up with a new idea for office space. We’ve seen the cubicle farm, the open floor plan, and even offices with no walls at all. But what about an office that has a door? Yes! An office that is completely enclosed! It may not seem like much of a novelty but in today’s world of high-tech virtual meetings and conference calls galore – this type of workspace can be just what your company needs to keep employees on task.
Office Cubicle Wall without a Door
Our client reached out to us needing to span two walls to make an office that included a door. She liked her current set-up, but it had one problem…no door! If you have been in a manufacturing company you know, it can be LOUD. A door provides another layer of privacy. It is also nice for private meetings.

Office Wall Measurements
We started the design with the office wall measurements. Because we were spanning the distance of 2 walls, we needed our measurements to be exact. Modular cubicle panels come in increments of 1/2 feet. After receiving the measurements, here was our planned lay-out.

Wall Shim
Once we had our measurements, we were short a couple of inches. We needed to span the remaining distance with a wall shim. We had the wall shims painted the same color as our modular cubicle panel trim. We installed wall shims on both ends of our new wall.

Cubicle Wall with Door
BAM! We love the new office wall created from cubicle panels. The 82″ tall cubicle wall with door has the glass windows to still see the manufacturing floor. The glass also allows folks to know when our client is in her office.

Office Divider with Doors
We have more and more requests to divide a large room with an office divider with doors. Here are 2 projects that will have divide a room. This install was in Chicago for a higher education group. Here is the rendering we did before the project.

Then, here is the picture from the actual install.

Office Partition Walls with Doors
Another project we installed was for a California school district near Los Angeles. In this install, we have a long office divider with a door. The perpendicular panels are needed to provide additional support.


Modular Office Walls with Doors
Another option would be these prefab modular office walls with doors. Very popular by museums and trade shows, these are higher in price and thicker, but have the advantage that allows you to hang heavy material like artwork from them.

For more details on this office wall with door for manufacturing company, here is our video description. If you want something similar for our office, please feel out the form below or contact us.
Office Design Tips
Join our email list to receive our 5 Best Office Design Tips!







Leave a Reply