Transforming Office Spaces: The Perfect Cubicles for Engineers

In a recent project, we had the opportunity to design office cubicles for engineers at an engineering firm. The client, Burger and Brown Engineering, reached out to us seeking a solution to enhance privacy for their team of engineers while ensuring they had access to natural light. After evaluating the space and existing desk sizes, we explored several options to find the best fit.
Key Takeaways
- The project involved designing cubicles for an engineering firm.
- The client prioritized natural light and privacy.
- Three main options were considered: cubicle panels around existing desks (close to the office dividers for accountants), used cubicles with standing desks, and new cubicles with standing desks. For more our office cubicle designs.
- The final decision favored new cubicles for optimal functionality and aesthetics.
Understanding The Space
The office space measured approximately 254 inches by 282 inches, with windows on one side. This layout was crucial in determining how to position the cubicles. We collaborated with our designer to create a few layout options that would meet the client’s needs.

Initial Options Presented
We initially presented two options, labeled A and B. However, the client felt these did not adequately address their desire for natural light. The window placement was a significant factor, leading us to rethink our designs.

Revising The Designs
After some back and forth, we came up with options C and D. These designs allowed for better light distribution throughout the workspace. Eventually, we decided to combine elements from option A, incorporating a four-pod layout while leaving two desks in the open area. This approach aimed to balance privacy with accessibility to natural light.

Exploring Used Cubicles
Next, we considered the possibility of using pre-owned cubicles. We found a used inventory of 6×6 cubicles that stood 56 inches tall. This option included sit-to-stand desks, which was a significant improvement over the existing desks that lacked height adjustability. The added storage was also a plus.

Privacy Concerns
However, upon further internal discussion, the team expressed a preference for cubicle panels that were shorter—around 47 to 48 inches. This height would provide enough privacy while keeping the space feeling open and airy. This feedback led us to focus on new cubicles that could meet these specifications.

The Final Decision
Ultimately, we designed new cubicles that included:
- Height-adjustable desks
- 47-inch tall panels for privacy
- One file cabinet per cubicle, with the option to add mobile storage later if needed
The client appreciated the final layout, which not only met their privacy needs but also maintained an open feel in the office. The installation was a success, and the engineers were thrilled with their new workspace. In fact, we heard that another team of engineers was quite envious of the setup!


Conclusion
This project highlighted the importance of balancing privacy and natural light in office design. The decision to go with new office cubicles for engineers, despite the higher cost compared to used options, was driven by the need for a functional and aesthetically pleasing workspace. If you’re considering a similar project, feel free to reach out for assistance!
Office Design Tips
Join our email list to receive our 5 Best Office Design Tips!
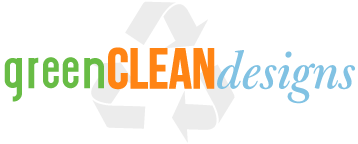
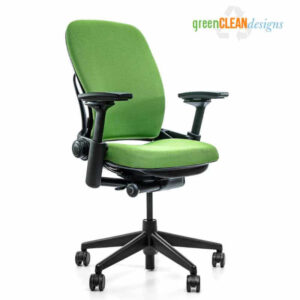
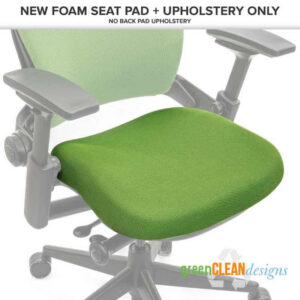
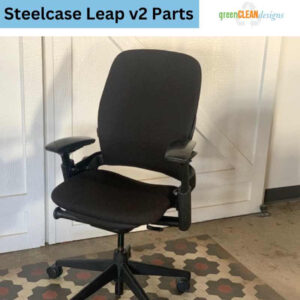
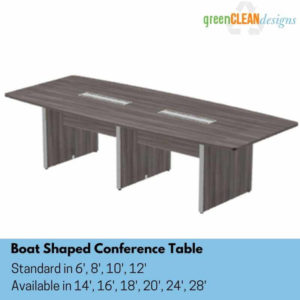

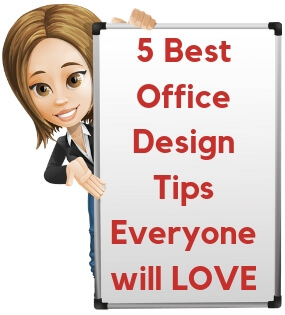
Leave a Reply